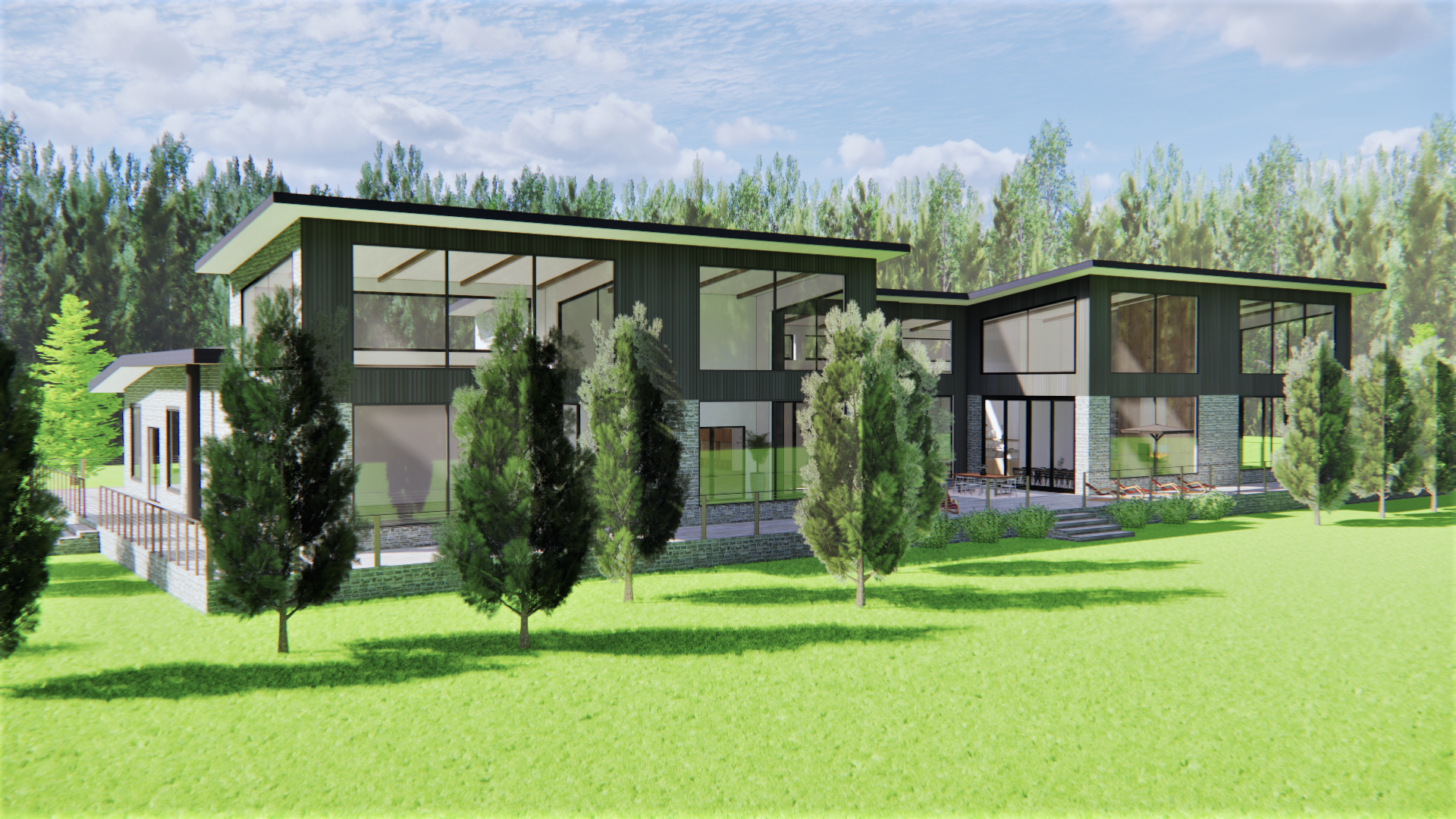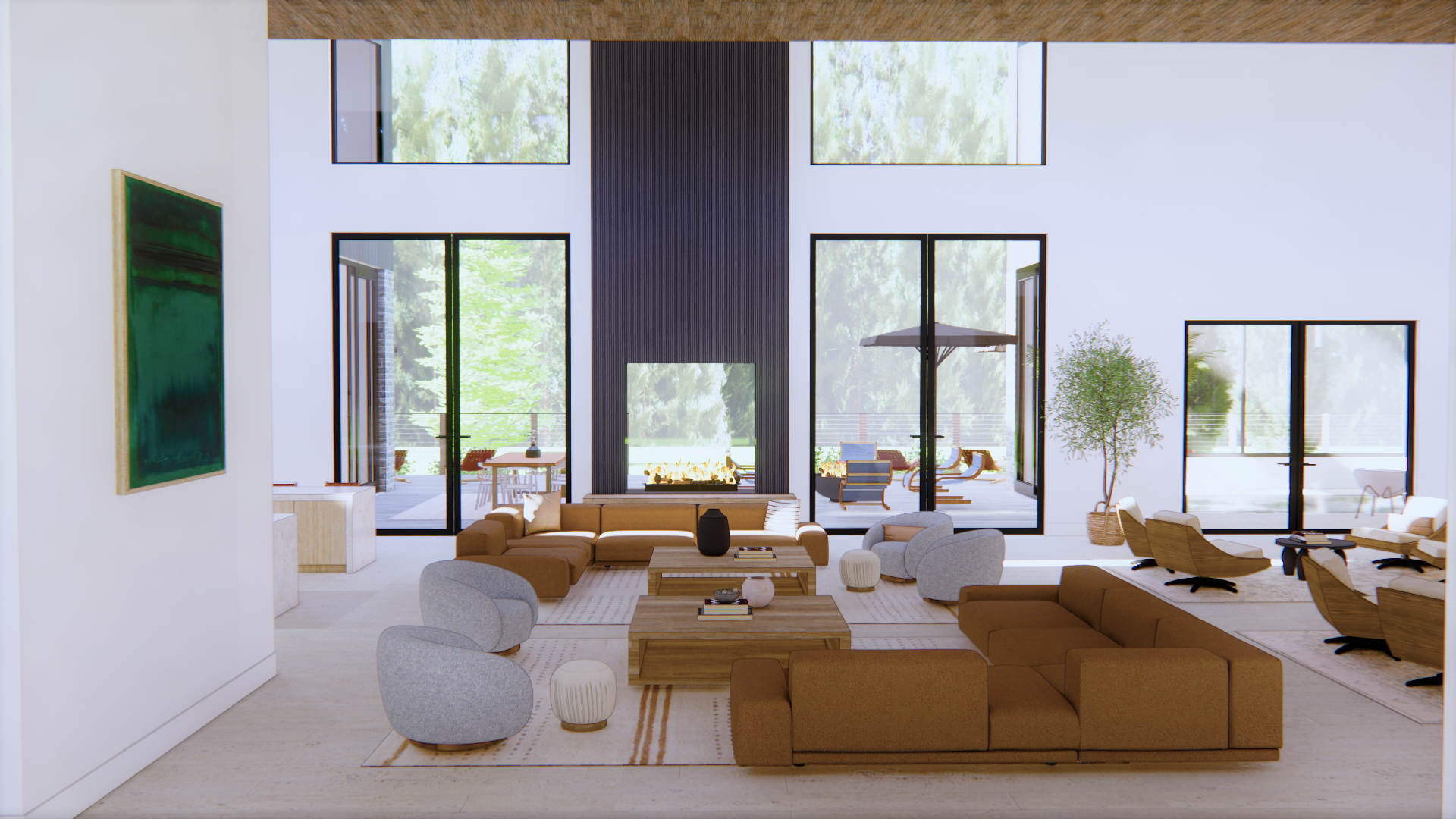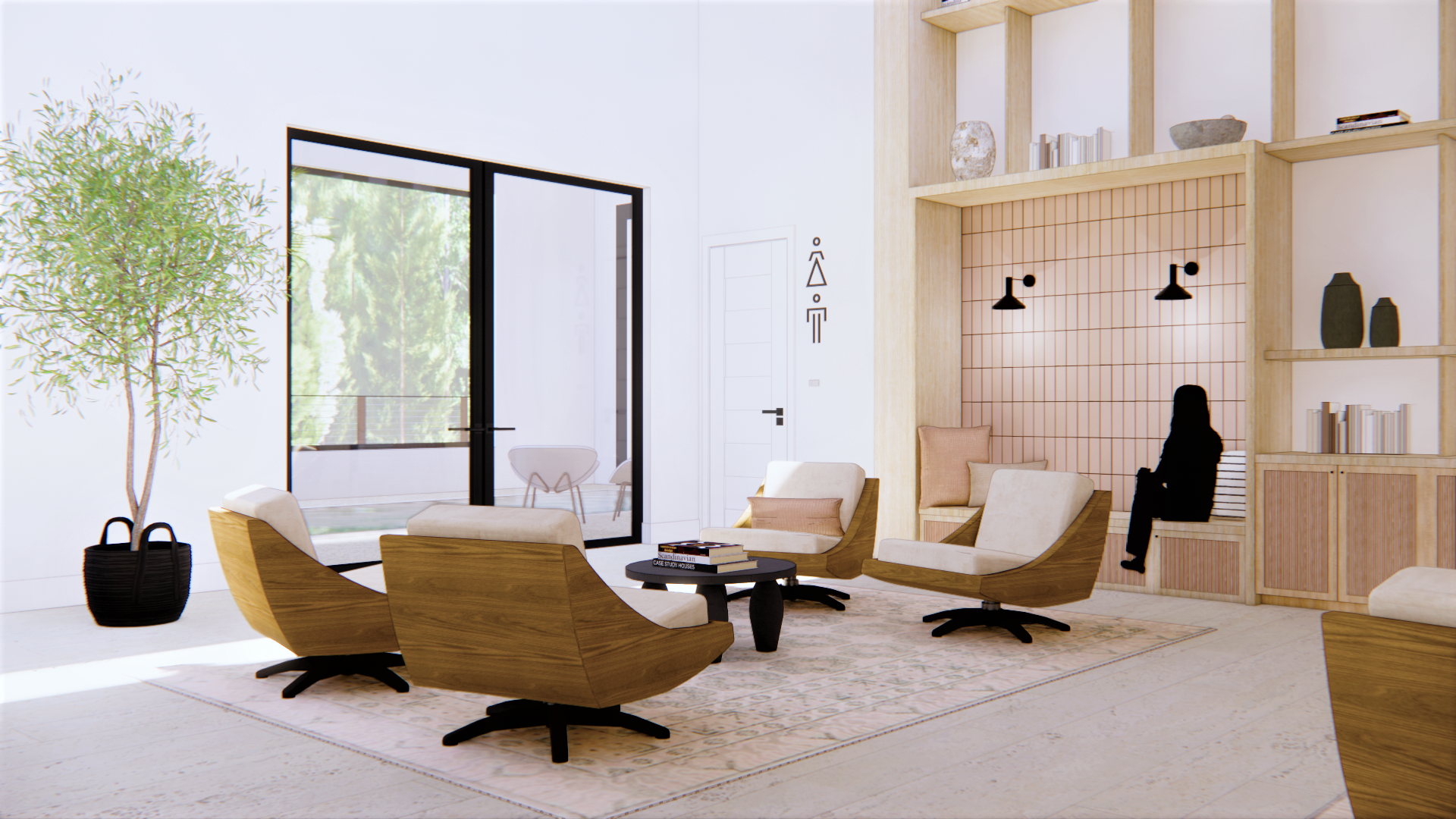05
Holistic Wellness Rehabilitation Center
Institutional
With over 23 million Americans currently affected by substance use disorder, our community urgently needs an effective solution to combat this epidemic. Alarmingly, only about 10% of impacted individuals seek treatment, and of those, approximately 60% experience relapse. Recent societal shifts have led to a disproportionate increase in addiction rates among women. This conceptual project proposes to address this critical issue by creating a community resource designed to foster responsibility, confidence, and spiritual growth in women. The Ascend Rehabilitation Center is dedicated to reintegration through a blend of traditional and holistic treatment methods, including hydrotherapy, acupuncture, yoga and connection to nature, providing a safe and therapeutic environment for patients to heal.
Site Analysis & Space Planning
Columbia Falls, MT
Site Considerations
Summer High: the July high is around 81 degrees
Winter Low: the January low is 16
Rain: averages 18 inches of rain a year
Snow: averages 57 inches of snow a year

Before - Original Lodge Entrance

Before - Original Living Area

Before - Original Dining Area

Before - Original Sleeping Area
Main Lodge
Partition Plan
Residential Cabin
Partition Plan

Main Lodge - Exterior

Main Lodge - Communal Living Area

Main Lodge - Communal Kitchen

Main Lodge - Communal Dining Area

Main Lodge - Meditation Room

Main Lodge - Reading Area

Main Lodge - Hydrotherapy Pool

Main Lodge - Yoga Studio
Sustainability Highlights
Main Lodge & Residential Cabins
The residential cabins and the main lodge are meticulously designed with expansive west-facing windows, maximizing natural daylight and reducing energy costs through passive solar heating. Both structures feature operable windows to facilitate natural ventilation for efficient cooling. The main cabin is equipped with a green roof rainwater harvesting system, enabling water recycling for landscaping purposes. Additionally, both buildings are outfitted with solar tiles, projected to save 70-90% of energy costs.
Main Lodge
Residential Cabins

Resident Cabin - Exterior

Resident Cabin - Interior

Resident Cabin - Interior
On this project, I was responsible for:
-
Selected site location; Collected all necessary site information including measurements, weather and power sources and resources.
-
Created project inception; Gathered inspiration; Chose all interior material selections including finishes, hardware and lighting; Completely designed entire center and resident cabins from foundation.
-
Used AutoCAD to draft all floor plans, elevations and details.
-
Used Sketchup and Enscape to create realistic renderings of all areas of the center.
-
Created visual presentations with material selections, inspiration and renderings to communicate ideas to the prospective client.







