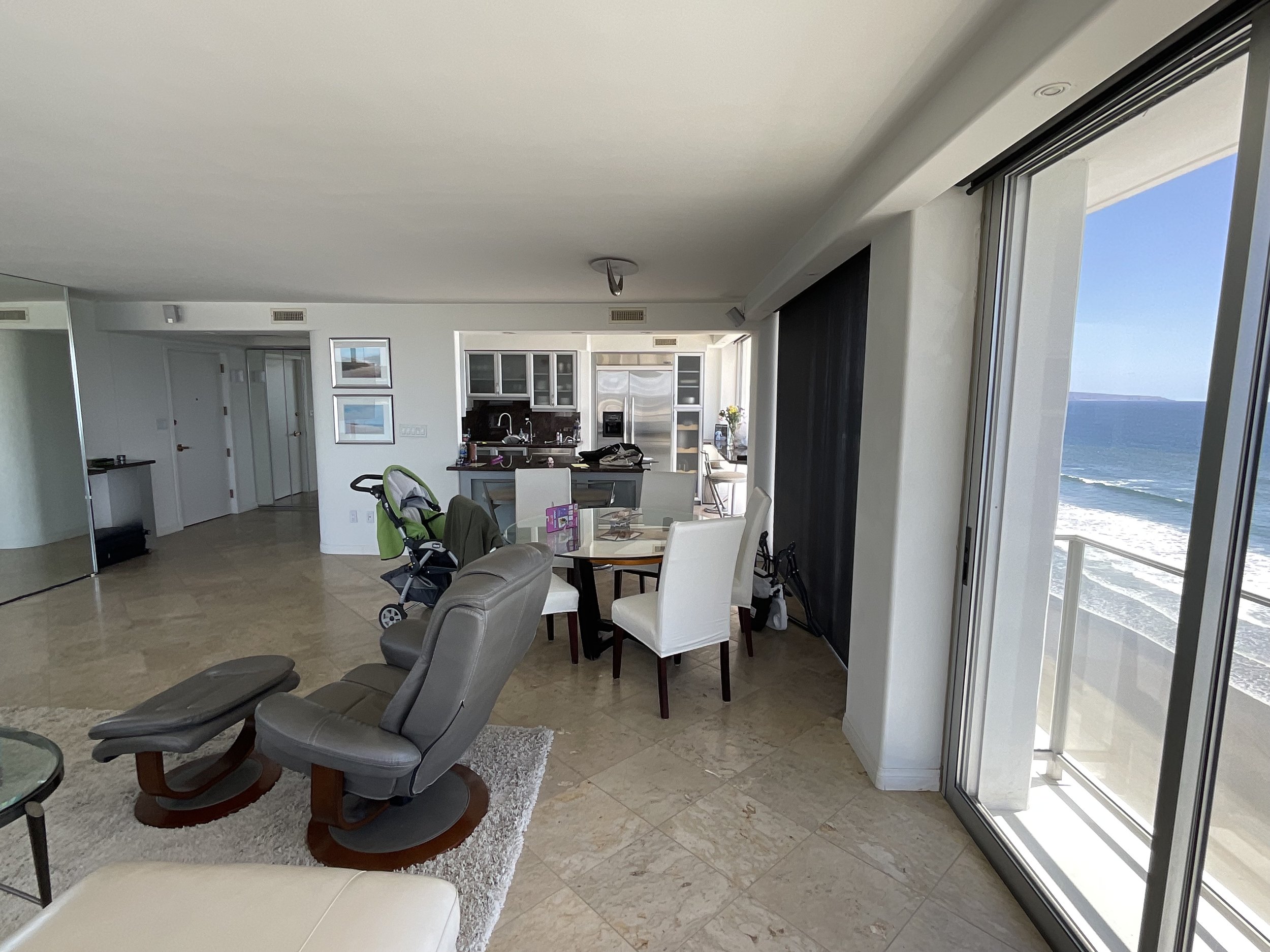03
Elegant Coronado Penthouse
Residential
This project involved an extensive gut remodel and seamless combination of two adjacent penthouse apartments into a single, expansive main residence on the picturesque shores of Coronado, California. The design concept centers around creating a bright and airy atmosphere that emphasizes the client's impressive and bold art collection. To achieve this, the interiors were kept neutral, serving as a sophisticated backdrop that allows the artwork and ocean views to shine. The walls were meticulously crafted with intensive mouldings and panels, adding a layer of classic elegance that complements the modern aesthetic. This thoughtful blend of understated luxury and striking artistic expression creates a harmonious living space that is both visually stunning and comfortably inviting.
Main Level
Partition Plan
Main Level
Floor Finish Plan

Before - Original Kitchen Area

Before - Original Living Area (View to Kitchen)

Before - Original Living Area
Main Living Areas
Kitchen, Living/ Dining Area, TV Room
Kitchen Details

Kitchen & Dining Area

Living Area
Bedrooms and Bathrooms
Main suite, office & office bath, guest bedroom & guest bathroom
Moulding Details

Master Bathroom - Custom Vanity

Master Bathroom - Shower

Guest Bathroom
On this project, I was responsible for:
-
Measured site w/ Lead Designer; Used AutoCAD to transfer architect plans to as-built measurements; Drafted most of construction document set including floor finish, lighting plans, elevations and details page.
-
Used Sketchup and Enscape to create realistic renderings of living areas and bathrooms.
-
Attended weekly contractor meetings along with Lead Designer.








