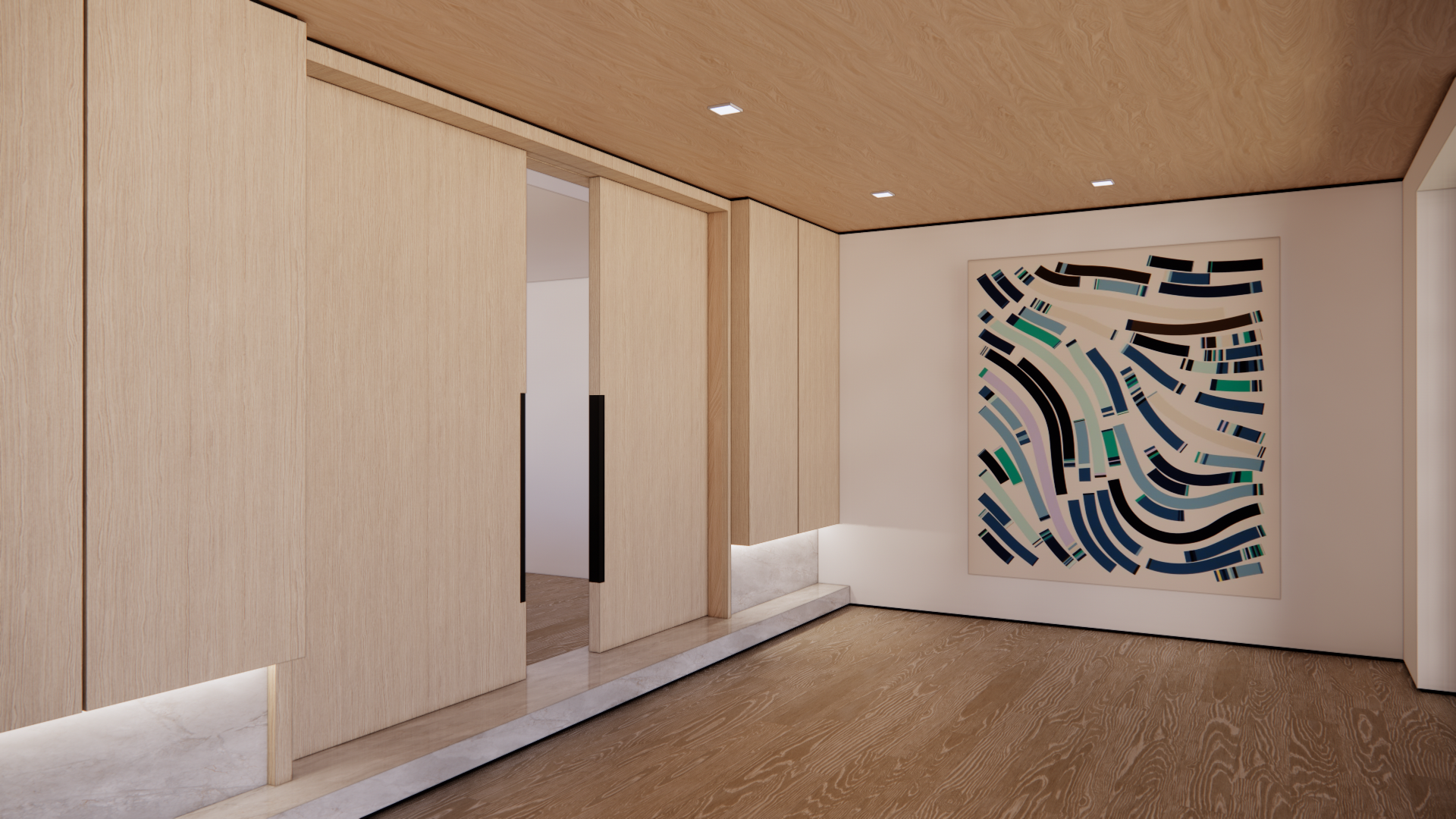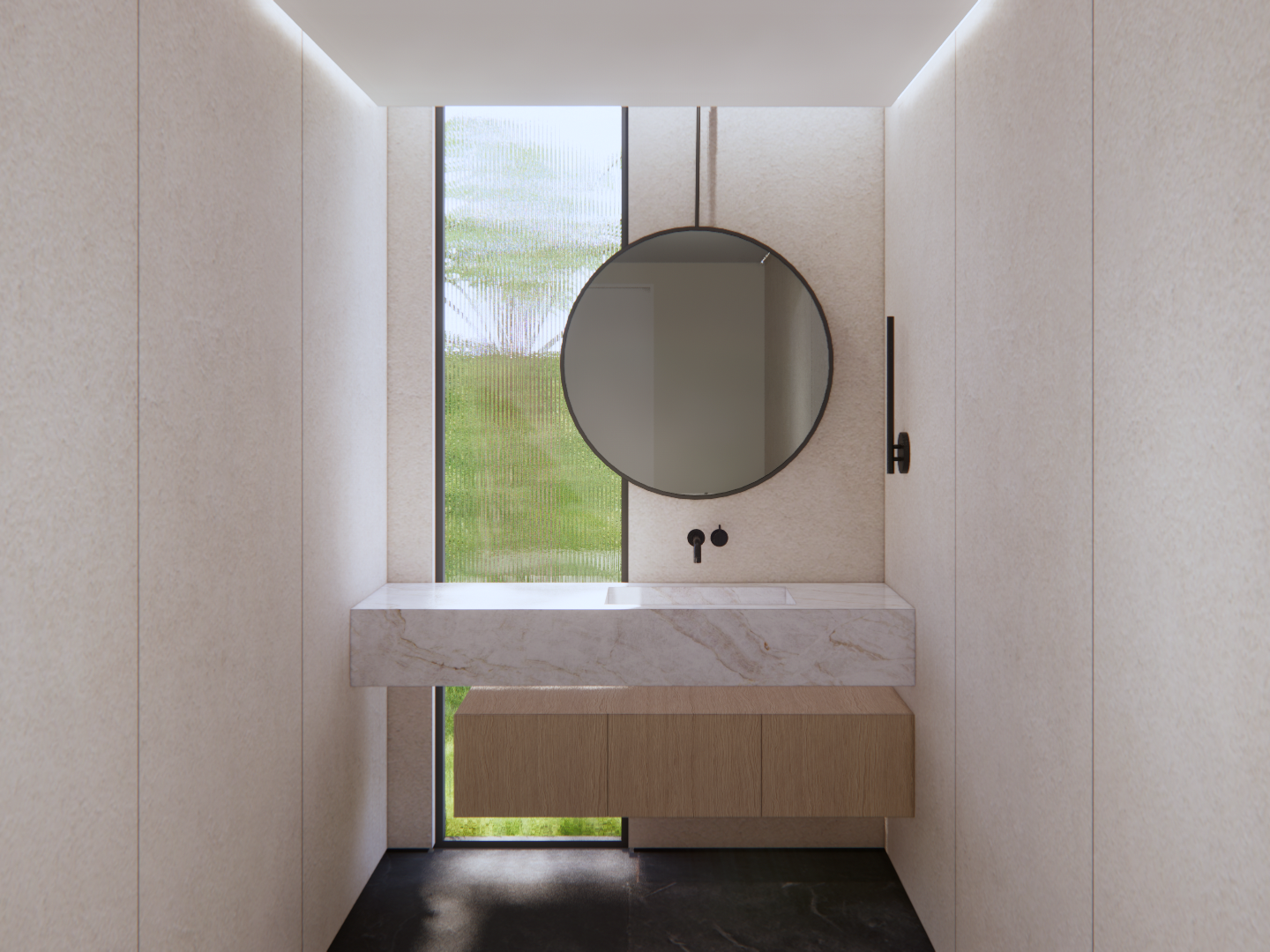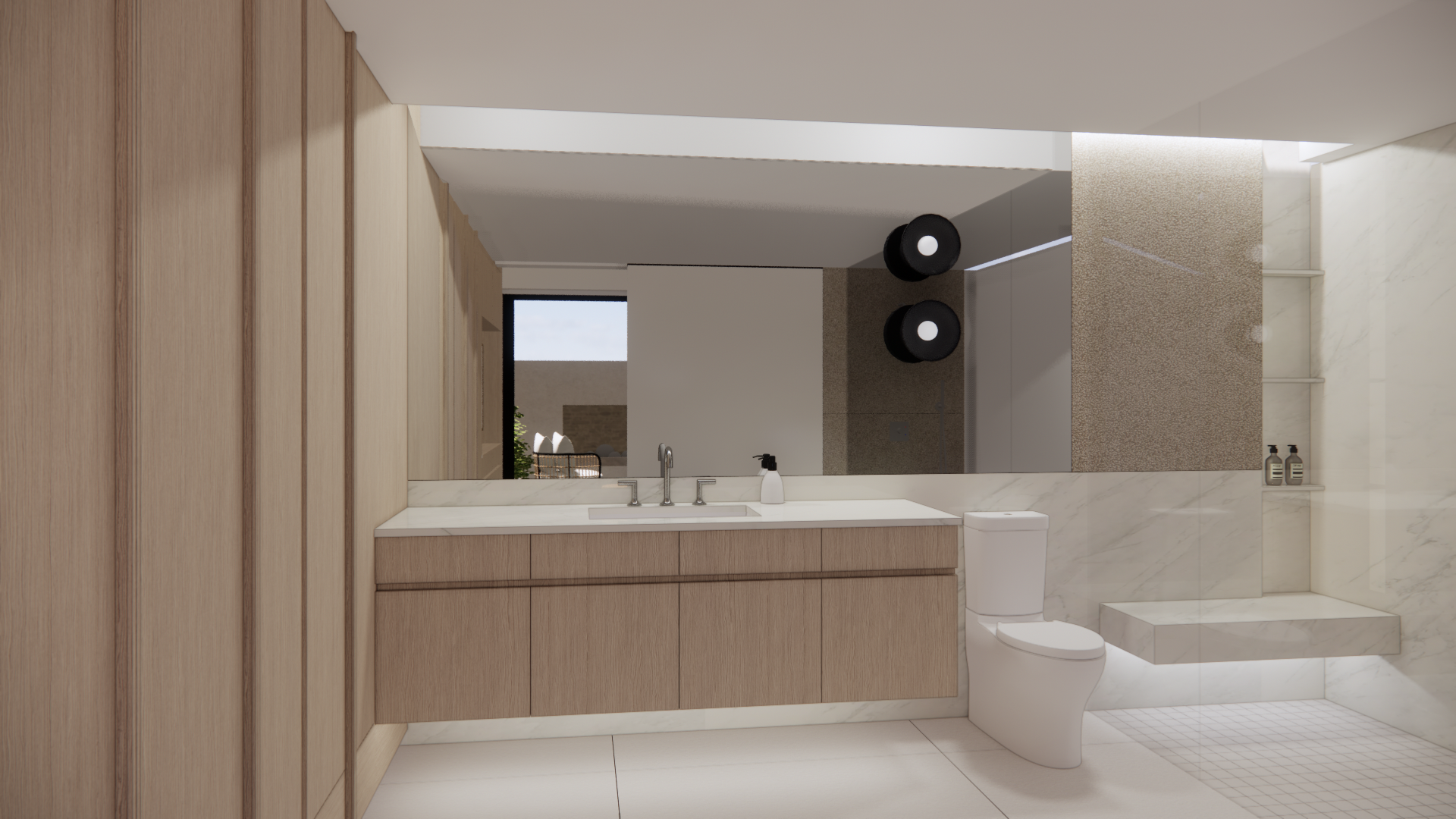01
La Jolla Vacation Home
Residential
This La Jolla shoreline vacation home, bought by to two siblings & their respective families, is a serene retreat inspired by the coastal beauty of the area. The 3-bedroom, 4-bathroom home involved a complete interior overhaul to create an organic oasis that blends natural materials and luxurious comfort. The design aesthetic, reflected in the clean lines, light wood finishes, and minimalist decor of the bedrooms, kitchen, and living spaces, captures the essence of the coastal environment, enhancing the sense of tranquility and connection to nature. Lighting played a integral part to the architecture of the home, contributing to the overall ambiance. The open concept living and dining area, state-of-the-art kitchen, and decks with native landscaping provide a harmonious connection to the beach, offering a tranquil sanctuary where this family can relax and create lasting memories.
Main Level
Partition Plan
Lower Level
Partition Plan
Main Level
Reflected Ceiling Plan
Lower Level
Reflected Ceiling Plan
Main Living Areas
Kitchen, Pantry, Living Area

Kitchen

Dining Area

Main Bedroom (View from Dining)
Bedrooms and Bathrooms
Master suite, Bedroom/ Bath 2, Bedroom/Bath 3

Powder Room

Master Bedroom

Master Bathroom

Bedroom 2

Bathroom 2

Bedroom 3

Bathroom 3
On this project, I was responsible for:
-
Gathered inspiration; chose all interior material selections including hardware and lighting; Designed kitchen/pantry, all bedrooms & bathrooms, closets and laundry room.
-
Used AutoCAD to transfer architect plans to as-built measurements; Drafted complete construction document set including floor finish, lighting plans, elevations and details.
-
Used Sketchup and Enscape to create realistic renderings of living areas, bedrooms and bathrooms.
-
Created visual presentations with material selections, inspiration and renderings to communicate ideas to the Client.











